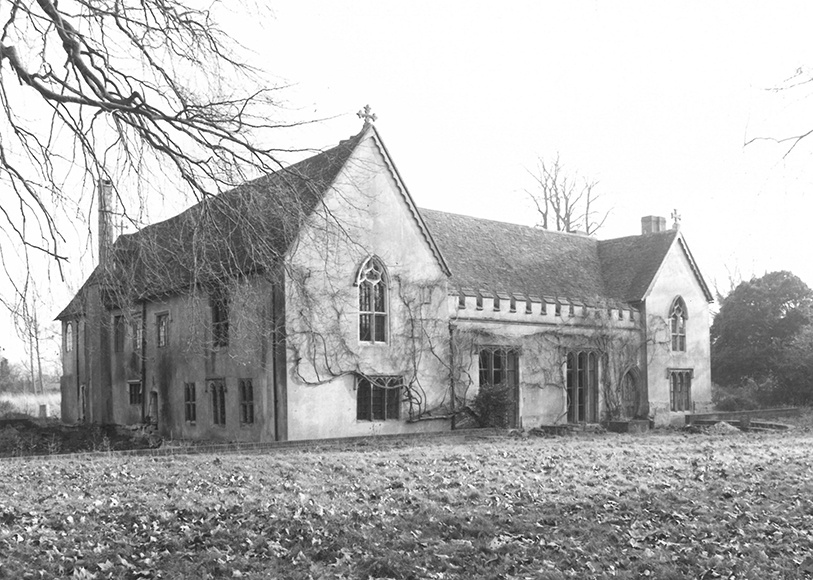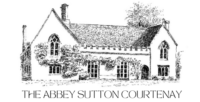 The Abbey’s name is a little misleading, encouraging visitors to imagine it must have functioned as an Abbey, at some point in its long history, but this is not so. In 1280 The Abbey at Abingdon, commissioned the building, which began life as a rector’s house, it is believed to have been during the Victorian era, as a possible nod to its romantic heritage, that the building acquired the name ‘The Abbey’.
The Abbey’s name is a little misleading, encouraging visitors to imagine it must have functioned as an Abbey, at some point in its long history, but this is not so. In 1280 The Abbey at Abingdon, commissioned the building, which began life as a rector’s house, it is believed to have been during the Victorian era, as a possible nod to its romantic heritage, that the building acquired the name ‘The Abbey’.
The two-storey building is constructed from stone and timber with clay roof tiles, though originally the roof would have been a thatched. Four ranges (or wings) are arranged around a central courtyard, making The Abbey a ‘textbook’ example of the English medieval Manor House, and awarding it a Grade 1 listed building status.
The oldest part of the building was originally built in timber frame, and consisted of the north and west ranges, the library and Great Hall, in the late 13th century they were encased in stone to stabilise the structure. The prominent King-strut trusses in the Great Hall are an exciting and unusual feature, in that they were never hidden by a ceiling.
The library and dining room in the north range, feature two fourteenth century windows and evidence of a third. This space was intended as a Great Chamber to partner the Great Hall. It had the same open roof structure as the Hall until the 19th century, when the space was divided into two separate rooms, the dining room and library. During this time the north range was extended, to incorporate Solar and the kitchen, and partitioned to form a chapel (Branch guest room), a sign of status.
The main entrance to The Abbey, was through the rear door of the cross passage, which served to separate The Great Hall, from the service wing, today housing the meditation room and accommodation.
